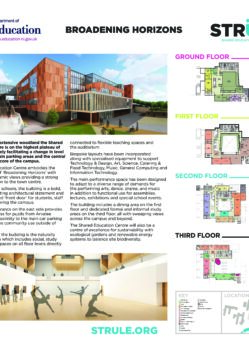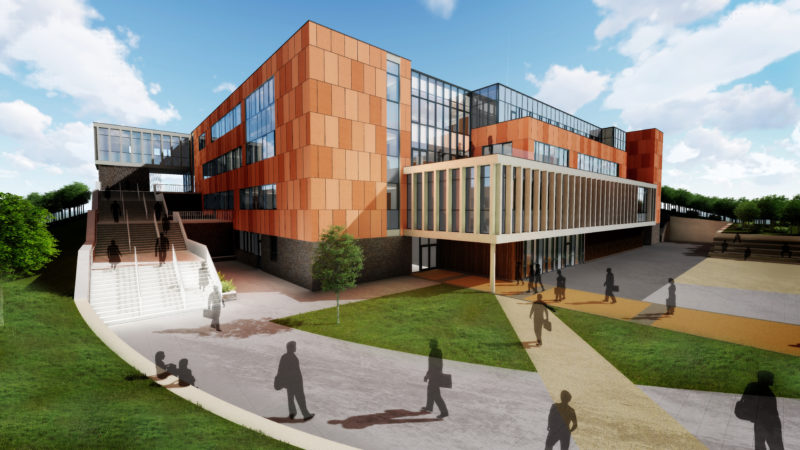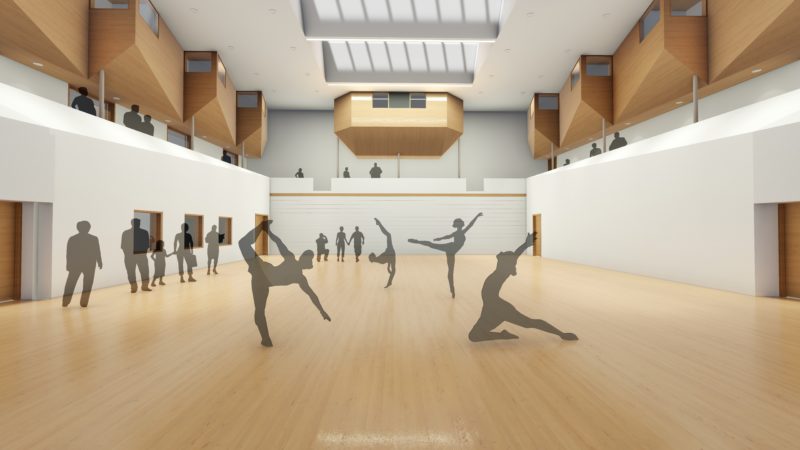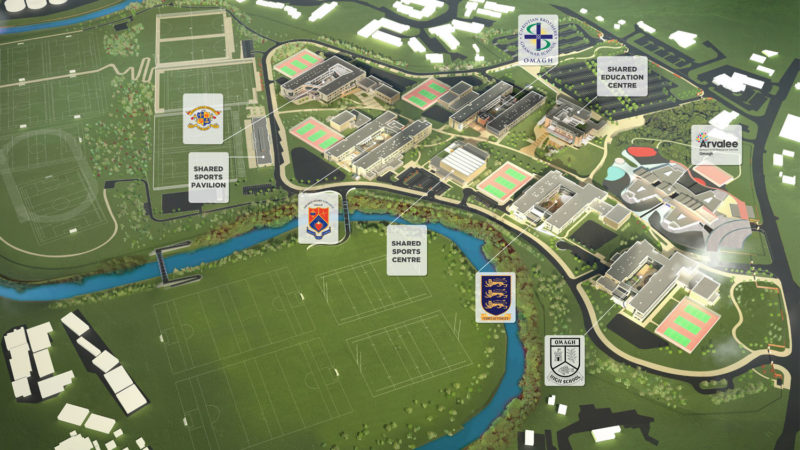Shared Education Centre
Nestled within extensive woodland the Shared Education Centre is on the highest plateau of the site, creatively facilitating a change in level between the main parking areas and the central pedestrianised core of the campus.
The Shared Education Centre embodies the campus ethos of ‘Broadening Horizons’ with excellent panoramic views providing a strong visual connection to the town centre.
Take the Tour
Central to all six schools, the building is a bold, vibrant and exciting architectural statement and will be the shared ‘front door’ for students, staff and visitors entering the campus.
A dedicated entrance on the east side provides direct level access for pupils from Arvalee School, while proximity to the main car parking areas encourages community use outside of school hours.
A key feature of the building is the naturally lit central atrium which includes social, study and break-out spaces on all floor levels directly connected to flexible teaching spaces and the auditorium.
Bespoke layouts have been incorporated along with specialised equipment to support Technology & Design, Art, Science, Catering & Food Technology, Music, General Computing and Information Technology.
The main performance space has been designed to adapt to a diverse range of demands for the performing arts; dance, drama, and music in addition to functional use for assemblies, lectures, exhibitions and special school events.
The building includes a dining area on the first floor and dedicated formal and informal study areas on the third floor, all with sweeping views across the campus and beyond.
The Shared Education Centre will also be a centre of excellence for sustainability with ecological gardens and renewable energy systems to balance site biodiversity.
Education Centre Designs
Shared Education Centre Plans

Latest Plans: Shared Education Centre
DownloadWider Campus Plans
| File | Type | Size | Date |
|---|---|---|---|
| Latest Plans: Masterplan | 2 MB | 21 Feb 2019 | |
| Latest Plans: Traffic Plans | 1 MB | 21 Feb 2019 | |
| Latest Plans: Shared Vision | 61 KB | 21 Feb 2019 | |
| Latest Plans: Shared Sports Facilities | 2 MB | 21 Feb 2019 |



